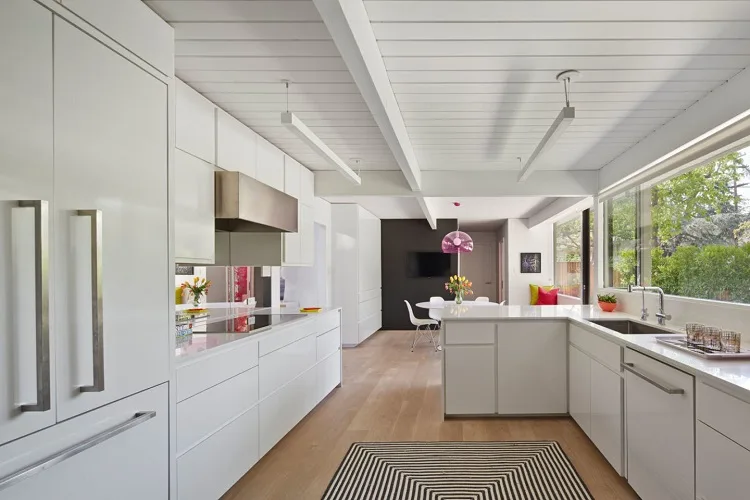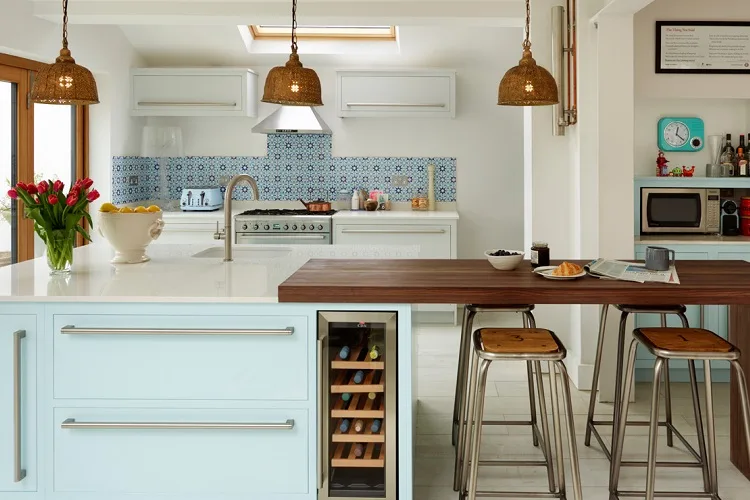SHTFDad may collect a share of sales or other compensation from the links on this page.
Finding the ideal property sometimes means thinking outside of the box. Amazing views? Check. Great neighborhood, close to local schools?
Check. Curb appeal and elegant frontage. Check. Spacious, open-plan kitchen. Not so much. No panic. With a bit of creative thinking, and the right tradespeople, you can re-deign key spaces, so the otherwise ideal residence becomes the family home of your dreams.
In this blog, we focus on kitchen design solutions to open up your space. Take time to consider what type of open-plan kitchen works for you and your family.
Open plan kitchens are high up the list of must-have features for home buyers. Open plan living offers space and light and allows for family members to gather and do-life together.
Open plan designs are fantastic for socializing and sharing space with friends. Often open plan kitchens incorporate soft seating, lounge area and a dining space as well as the traditional kitchen fixtures and fittings.
That said, getting the design right matters. To avoid clumsy layouts that don’t offer a sense of flow or unity to the space as a whole, spend time considering what you want and need from your open plan kitchen re-design.
You also want to make sure that the outlay spent on any kitchen re-design adds, rather than detracts. With care and forethought, a well-designed open plan kitchen re-model can add value to your home.
Let’s focus on five key areas:
Start by Thinking Zones
You are aiming for open-plan, spacious and airy. You want to be able to gracefully move through the space without hindrance. To help achieve this, consider the different zones that you want and need in the space.
For example, are you looking to include a lounge area? Fireplace? Children’s play zone? Video games space? TV area? How about a dining zone? Food preparation space? Storage of dried, fresh and frozen goods?
Area for cleaning products and items? Space for laundry items? Work out what you have on your list of things you are looking to include in your open plan kitchen re-design.
You can then identify what you’ll want, where. It makes no sense to have a child’s play area sandwiched in the middle of the food preparation and the dining area, unless you want to trip over toys on the way to serving your meal.
Consider what you need for your space, how you want to move between the zones to meet your needs. According to BetterCleans, having different zones can also make your kitchen cleaning checklist easier to complete.
Once you have a sense of the positioning of the different zones and areas of your kitchen re-model, ensure you get advice from a regulated construction expert to ensure your planned re-model adheres to local building regulations.
This is particularly the case if your re-model involves any removal of walls, or the installation of bi-fold doors or Velux windows. You want to know that your proposed plans are viable and meet health and safety and building approval.
If not, now is the time to re-think and consider what you can achieve. Seek advice before committing to spending or making radical changes. This is the stage when you can make changes and amend your plans.
Be Noise Aware
It’s inevitable that your kitchen will be noisy at times. But what sort of noise do you want to hear to create the atmosphere and environment you are looking for in your dream house?
The happy chatter of children, or the sound of delicious food sizzling away on the grill will, for most people, be preferrable to the rattle of the washing machine on its final spin cycle.
As you begin to make your final plans for how to divide up and zone the open plan kitchen re-model, consider whether you want to include a separate utility or laundry room to house your washer and dryer?
You may also want to include some screened-off areas, or the possibility of French doors that can be closed over when you want greater privacy and to reduce noise. It also makes sense, when you eventually get to the fixtures and fittings stage, to source quiet appliances.
Look to Bring Harmony and Unity to the Space
Once you have a sense and a firm plan of the ways in which you can divide up the space to ensure the re-design flows and works for you and your families needs, you can begin to think about fixtures and fittings.
It is at this stage that you are looking to find ways to bring unity to the space, so that the overall effect is harmonious rather than cluttered.
Flooring is key. You can opt for the same flooring throughout – elegant hardwood boards, or easy to clean and durable vinyl. The same flooring throughout helps to create a spacious visual appearance.
However, you may consider selecting a different flooring material to demarcate zones, between, for example, the food preparation area and the soft seating zone. In this case, look to create unity by incorporating similar texture flooring, or using accent colors throughout the entire space.
Lighting to Add the Wow Factor
Lighting is critical in making your kitchen re-design work. Any open plan design includes a range of lighting requirements: from bright, focused light for food preparation areas, to gentler and more intimate lighting in soft seating zones.
Light fixtures allow you to add a touch of class and personality to your space – so it’s worth shopping around to see what’s out there.
Consider ceiling lights, downlights, strip lights, standard lamps for seating areas, under-shelf, under cabinet, and even under cupboard lights.
Storage Options
As a rule of thumb, look to include more storage than you think you’ll need. Too much is always preferable to not enough. Open plan living offers many advantages, but when there are items and clutter strewn throughout the space, it can feel messy.
As you won’t have the option to just “close the door” on the mess, look to include adequate storage to ensure there is no excuse to leave things living around. Storage for kitchen counter appliances mean you can enjoy a streamlined look, opting to display certain items, but hiding the extras.
There are many different creative storage options available – including rotating shelves, pull out pantry racks and in-cupboard recycling bins.
So, your dream home, with the open plan kitchen you’ve been hankering after is not out of your reach. In fact, the beauty of a re-design means you make the space whatever you want it to be for you and your family and add value to your property at the same time.
Resources:


